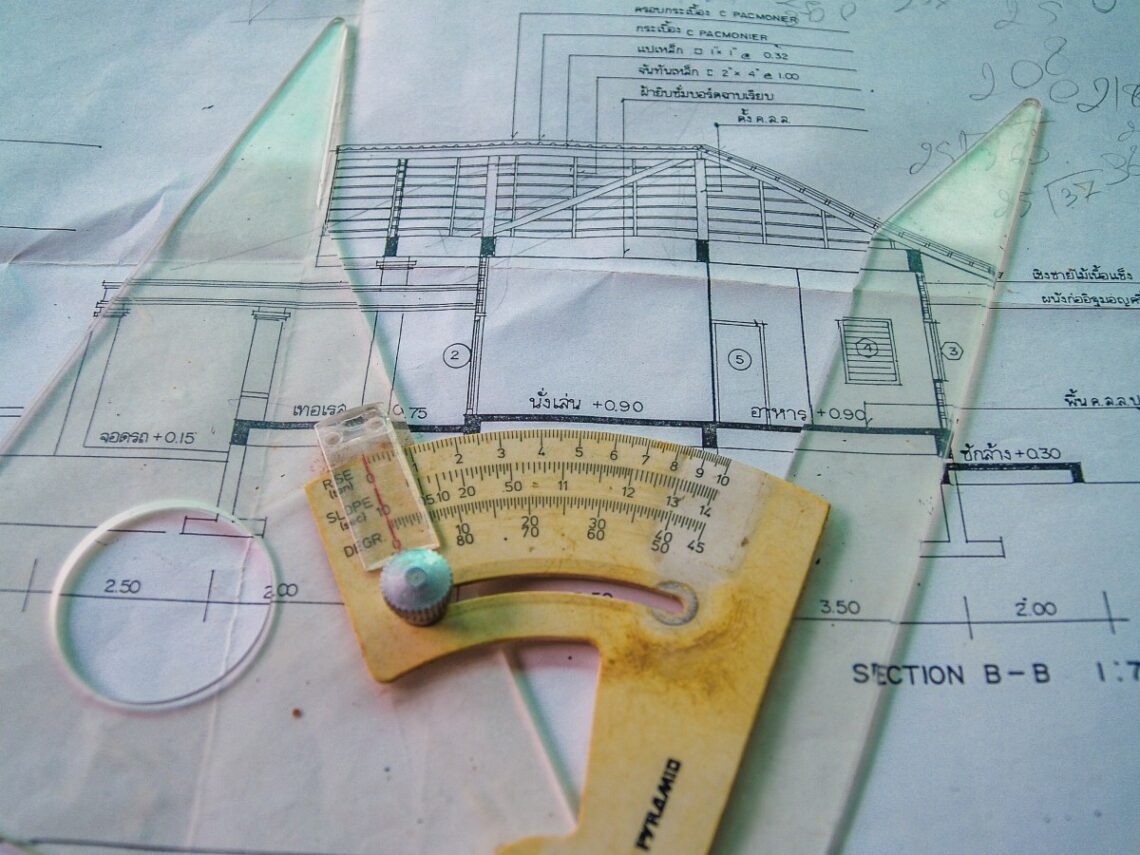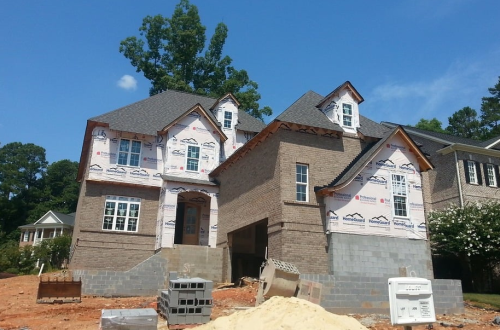Accurate architectural drawing is a crucial aspect of the design and construction process in architecture. It involves creating detailed representations of buildings and structures that convey the necessary information for construction, including dimensions, materials, and spatial relationships. Here are some key components and best practices for achieving accuracy in architectural drawings :
Key Components of Accurate Architectural Drawings
1. Scale :
– Use an appropriate scale to represent the size of the building accurately. Common scales include 1:100, 1:50, and 1:20, depending on the level of detail required.
2. Dimensions :
– Clearly indicate all dimensions, including lengths, widths, heights, and any relevant tolerances. Use dimension lines, extension lines, and leader lines to ensure clarity.
3. Annotations :
– Include notes and labels to explain materials, finishes, and construction methods. Annotations should be concise and legible.
4. Symbols and Legends :
– Use standardized symbols for doors, windows, fixtures, and other elements. A legend can help clarify these symbols for anyone reviewing the drawings.
5. Sections and Elevations :
– Provide sectional views and elevation drawings to show vertical relationships and details that cannot be conveyed in plan views alone.
6. Details :
– Include detailed drawings for complex areas, such as connections, joints, and unique architectural features. These should be drawn to a larger scale for clarity.
7. Materials and Finishes :
– Specify materials and finishes in the drawings, often using hatching or color coding to differentiate between them.
8. Site Plans :
– Include site plans that show the building’s relationship to the surrounding environment, including topography, landscaping, and existing structures.
9. Building Codes and Regulations :
– Ensure that all drawings comply with local building codes and regulations, which may dictate specific requirements for safety, accessibility, and environmental impact.
You need an architectural drawing service that can help you detailed architectural and engineering drawings that are essential for the construction process. These drawings serve as a blueprint for builders, contractors, and subcontractors, ensuring that the project is executed according to the design specifications.
Whether you are a homeowner, contractor, or developer, investing in quality construction drawings can lead to a smoother construction process and a better final product.




