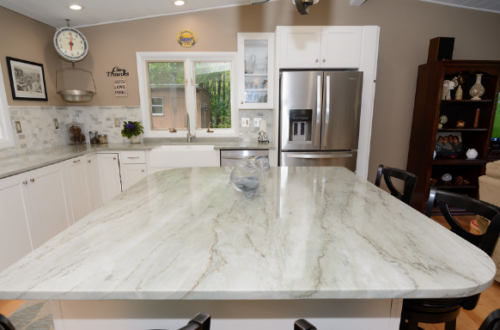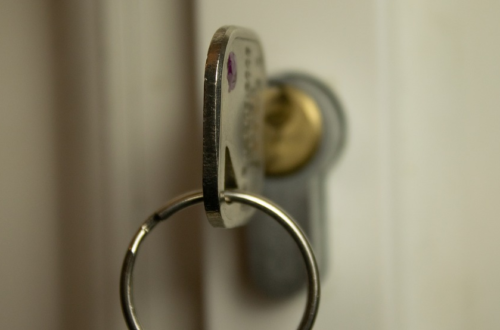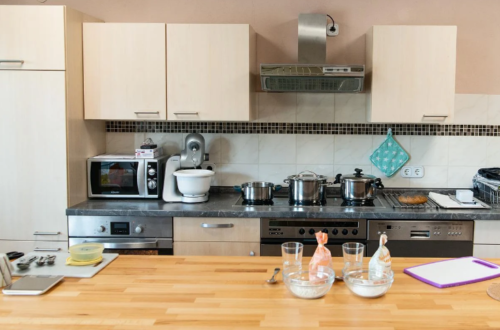Most of us take for granted our yearly dental check-up and there is a surprisingly large number of people who avoid going to the dentist and are even afraid to step into the reception area of a dental clinic. Perhaps this is due to the fact that some of our visits to the tooth fairy doctor turn out to be such a traumatic experience that mars our lives forever, or it could simply be our mental prejudice talking us out of going into that clinic and taking essential care of our precious teeth.
Health experts throughout the years have done studies to explain this psychological dilemma and persuade people to step into the side of enlightenment. Simple tooth decays lead to serious tooth and mouth diseases and it is fair to say that nobody wants a hesitant, embarrassed smile with no sparkling white teeth visible.
This unfortunate phenomenon is remedied in the field of interior design with the aid of psychology-oriented design. If you have noticed the pink and purple walls in a pediatric dental clinic then you know what we are talking about. Color can make any place frightening or inviting. In the case of dental clinics, it is clear what the aim of color and other design elements want to convey; a friendly and accommodating atmosphere for the patients’ comfort and peace of mind.
Here are some factors pertaining to a successful incorporation of psychology and good dental clinic interior design:
The reception area may not be the main room for a dental clinic but it is the most crucial area for the hesitant patients. This is where they wait for the dentist who will attend to their needs, the thin thread between backing out and going in will break in this particular area, which is the reason why the creative aspect of dental interior design should be focused here. This area should be somewhat similar to the ambiance of your own living room. Gone are the days when clinics had green as their staple color. Now green reminds people of hospitals, hence clinics have adapted other less severe colors like pink, purple and sky blue to alter that perspective. The sectional sofas and ottoman stools look more inviting and comfortable. Interesting wall murals and frames hang on the walls so the patients can make believe that they are somewhere else and some clinics with wider spaces add play areas so that children will have something to occupy them.
Pleasant Dental Office
The pleasantries exchanged by the dentist and the patient in this area should extend to the ambiance of the interior. It is where the dentist will converse with the patient, so a warm-toned wall and soft-colored and comfortable chairs can be used to create a relaxing office atmosphere. Primarily, this room is the hub of the dentist. It should be large enough to accommodate her desk with more space available to store documents. She will also need built-in shelves and drawers where she can keep records and medical paraphernalia. If it is a large clinic, then a pantry can also be added for the assistant and dentist to prepare coffee in or to grab a late lunch.
Clean and Organized Treatment Area
Just as in any health facility, the treatment area in a dental clinic should be clean and sanitary. This area should be enclosed from floor to ceiling or with a high partition which could have swinging doors or sliding doors to keep the space clear and conducive to movement for the dentist, assistants and patients. The area should have a minimum of 7 by 10 feet. The sink and storage cabinets are ideally located at the back wall in order for the equipment to be readily available for the dentist and for the cleaning and sterilization of materials to be fast and efficient. The dental chair should be placed in the middle of the room or tucked at the side wall as long as the dentist will still have enough space to move around while treating a patient.
Special Clinics
The general clinic equipped with a dental chair, sink and storage cabinets is sufficient, but if they are special clinics that cater to oral surgery, they have to be spacious enough to have an operating table.
It also has to have a recovery room and a toilet if the clinic performs general anesthetics. If a panoramic x-ray is required, this can be placed in a separate room because this is bigger than the wall-mounted type which can be in the same room as the dental chair. The rooms that contain the x-rays should use lead-lined walls and partitions. The floors and ceiling should be made of a minimum of 3 inches thick stone concrete.
Although many might not think of it often, a space like a dental clinic is a wonderful example of how modern interior design can play an important functional role in today’s society. Especially when dealing with an emotionally charged situation like a potentially painful visit to the dentist, making the surroundings as soothing and pleasant as possible is a very good practice.




